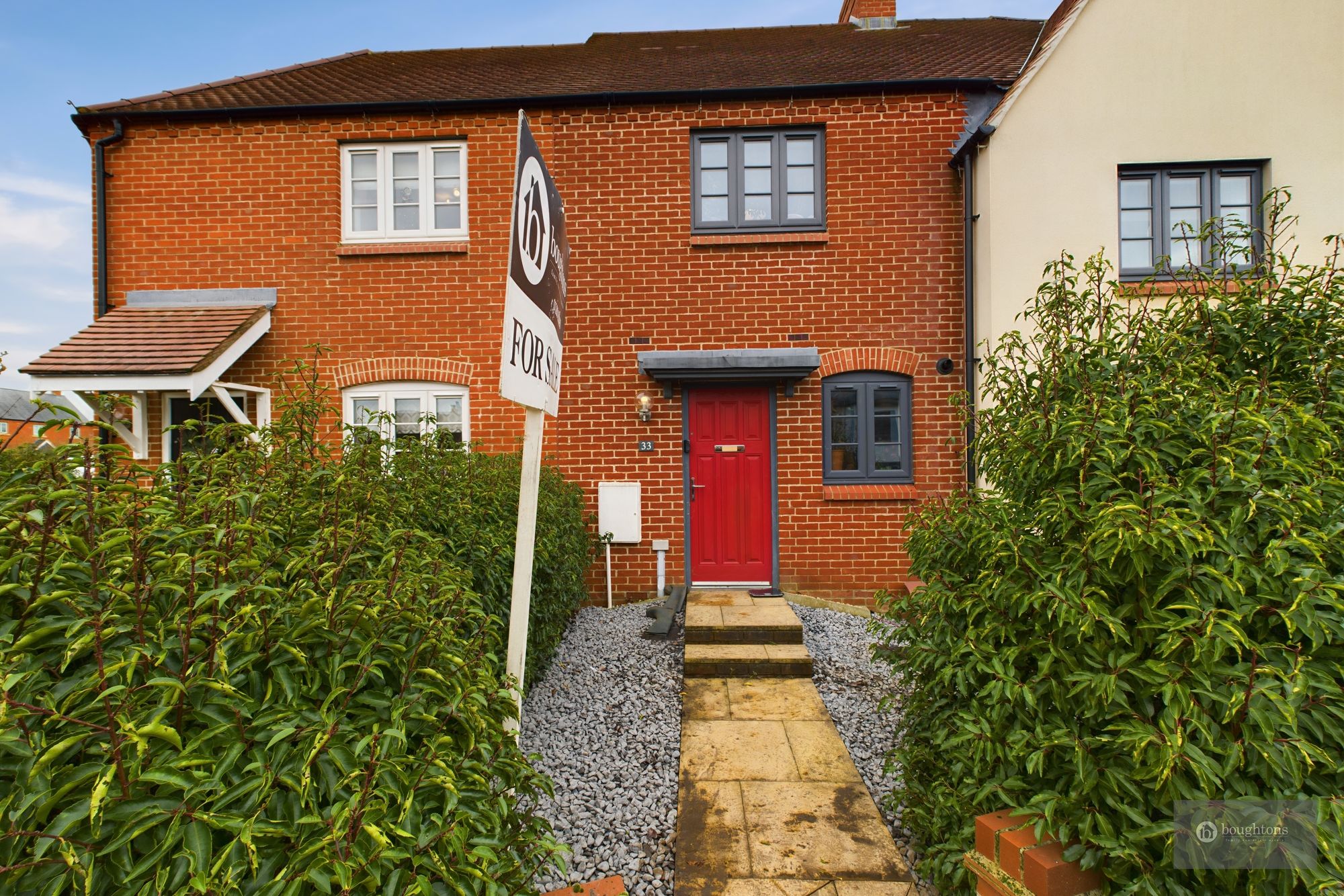2 bedrooms
1 bathroom
1 reception
635.07 sq ft (59 sq m)
1442.36 sq ft
2 bedrooms
1 bathroom
1 reception
635.07 sq ft (59 sq m)
1442.36 sq ft
Presenting this 2-bedroom mid-terraced house situated within a sought after modern estate, boasting contemporary design and quality living.
Upon entering the property you will find a modern kitchen that has been thoughtfully designed to include integrated appliances, wall and floor cabinetry, and a white marble affect worksurface. Off the entrance hallway you will find the downstairs WC that adds a practical touch. The heart of the home lies in the open-plan living room/diner with French doors leading out onto the patio, this versatile space is ideal for relaxation or entertaining.
Upstairs features two double bedrooms, both with ample space for integrated storage and living. The family bathroom includes a bath and overhead shower, with sleek grey tiling and wall mounted cabinetry.
Outside the private garden can be accessed via the French doors or fencing at the rear. With a patio area and raised garden, this is the ideal spot for alfresco dining or enjoying the summer weather. To the rear of the property you have private off-road parking for two cars, a convenience that sets this home apart.




















